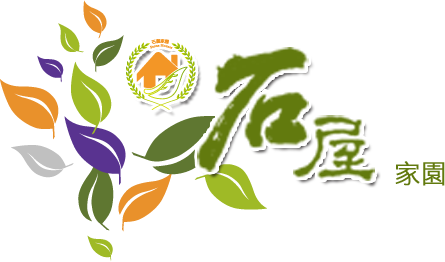二次世界大戰前 Before World War II
石屋家園現址,於十九世紀末為何家村的所在地,建有屋宇兩排,附近有一村落名叫茘枝園,住有三數戶人數。
There were two rows of residential units bulit at the site of the Stone Houses at the end of the 19th century. They belonged to the Ho Family and several families lived there.
香港淪陷時 During the Japanese occupation of Hong Kong
1941年,日軍侵佔香港,拆卸九龍城及黃大仙一帶多條村落,包括莆崗村、沙地圍、馬頭涌、珓杯石、隔坑、沙埔村和部份大磡村,以其材料擴建啟德機場,於今日聯合道一帶興建平房安置受影響居民。
In 1941, the Japanese Army attacked and invaded Hong Kong. Kowloon Peninsula was soon captured. During the Japanese occupation, in order to expand the Kai Tak Airport, the Japanese army demolished many villages in Kowloon City and Wong Tai Sin, including Po Kong Village, Sha Tei Wai, Ma Tau Chung, Kau Pui Shek, Kak Hang, Sha Po Tsuen and part of Tai Hom Village. They later built clusters of squatter huts along present-day Junction Road to resettle the villagers.
第二次大戰後 After World War II
第二次世界大戰後,大量內地人因逃避國共內戰南來香港,於聯合道一帶,以鐵皮、木材等搭建寮屋而居,名為侯王廟村、茘枝園及何家園。1945-49年間,一列五間石屋,在今天石屋家園位置落成。
After WWII, there was an influx of refugees fleeing from the civil war in Mainland China, settling in the area along Junction Road. It therefore became a squatter area, later known as the Hau Wong Temple New Village, Lai Chi Yuen and Ho Ka Yuen, most of the squatter dwellings were constructed with materials such as corrugated metal and timber. A row of five traditional Chinese vernacular houses were built in 1945 and 1949 at the nowaday Stone Houses Family Garden.
二十世紀五十年代 1950s
二十世紀五十年代,侯王廟村及附近地區漸改建為電影製片場,著名的長城片場、世光片場、友僑片場,以及國家片場,均開設於此。影星如陳寶珠、蕭芳芳和馮寶寶,都曾在這些片場拍攝電影。而特約演員如任燕、李鏡清、醒凡等,則住於附近的侯王廟村。基督教浸信會林子豐博士及教會人士,則在白鶴山(即現時基督教墳場現址)山邊建築平房,名為「迦南台」及「博愛村」。
In the 1950s, several film studios namely Great Wall Movie Enterprise Limited, Sai Kwong Film Studio, Yau Kiu Film Studio and Kwokar Film Studio operated in the area. Famous actors, such as Connie Chan Po-chu, Josephine Siao Fong-fong and Fung Po-po, once worked in these film studios.Bit-role actors like Yam Yin, Li Kang Ching, Sing Fan, lived in the nearby Hau Wong Temple New Village. Dr. Lam Chi Fung, former president of Baptist Convention of Hong Kong and his church members, voluntarily built the squatter huts, namely Pok Oi Village (also called Canaan Place), in the surrounding area of Pak Hok Shan (currently the Hong Kong Chinese Christian Churches Union Chinese Christian Cemetery).
二十世紀六十年代至九十年代 1960s to 1990s
自長城片場於五十年代遷出後,片場原址分租為多間工廠,如超錦五金廠、華發電鍍廠及於仁牙膏肥皂公司等。而石屋家園現址,則租予「藍恩記山墳墓碑工程」及「永盛裝修工程」經營,其中「藍恩記」招牌保留至今。
The Great Wall Movie Enterprise Limited moved out in the 1950s, and was subsequently replaced by several factories and industrial workshops, such as the Chiu Kam Metal-ware Factory, Wah Fa Electroplating Factory, Yu Yan Toothpaste and Soap Company etc. The Stone Houses was leased to Nam Yan Kee Grave and Tombstone Construction Company and Wing Shing Decoration Construction Company. The signboard showing the name Nam Yan Kee remains there intact to date.
石屋家園 Stone Houses Family Garden
二千年之後 Since 2000
侯王廟新村於2001年清拆後,僅保留石屋一間,即石屋家園現址。為了保育歷史建築,香港特別行政區政府發展局在2008年推出「活化歷史建築伙伴計劃」,將此碩果僅存的石屋納入第二期的活化計劃。活化歷史建築諮詢委員會經過一輪嚴謹的遴選後,選出永光鄰舍關懷服務隊有限公司,將石屋活化為石屋家園。
經活化後,石屋的建築特色得以保留,藉經營懷舊冰室、旅遊服務中心及文物探知中心等新元素以保育石屋,服務社區。
石屋家園現址見證著上世紀四、五十年代寮屋區的建築特色,其居住模式更反映二次大戰後香港基層居民的生活狀況。石屋的建築沿用傳統中式建築特色,內部以本建築結構為主,如屋樑及一樓層板俱用木製,外牆以石塊及磚塊砌成,屋頂則為金字型上蓋。配以中式筒瓦和板瓦,以及大門的木鎖及石插孔等,均為當時的建築特色。
Going in line with the redevelopment of Kowloon City, Hau Wong Temple New Village was cleared in 2001, but the Stone Houses were the only structure remained, now known as the Stone Houses Family Garden. As one of the many measures to enhance heritage conservation, the Development Bureau of the HKSAR Government launched the “Revitalising Historic Buildings Through Partnership Scheme”. The Stone Houses, which are the only remains from this historic site, were included in Batch II of the Revitalising Scheme. After rounds of proposal submission and interviews, Wing Kwong So-Care Company Limited was eventually selected by the Advisory Committee on Revitalisation of Historic Buildings, to carry out the revitalization of the Stone Houses into Stone Houses Family Garden.
After revitalisation, the architectural features of the Stone Houses have been preserved with new life being given. Through the operation of a themed café, Visitor Center and Interpretation Centre, the Stone Houses are not only conserved but ready to serve the community.
The Stone Houses were the residential units built after WWII. The architectural features of the urban squatter area in the 1940s-50s were retained. The residential structure reflected the lifestyle of the grassroots class back in the days in the postwar Hong Kong. Architecturally, the Stone Houses were considered as Chinese-styled building. Its interior structure was mainly timber-framed. The rafter and purlins together with the upper floor are also made of timber. The walls of the entire building, which are constructed of granite blocks, support the pitched roof built by timber battens resting on purlins and covered with Chinese pan-and-roll tiles. The main door to each living unit is in Chinese styled construction with timber panels, timber locks and granite sockets. Despite that the architecture of Stone Houses is humble and ordinary, we could get from it a glimpse of architectural style and construction commonly found in the 40s.
